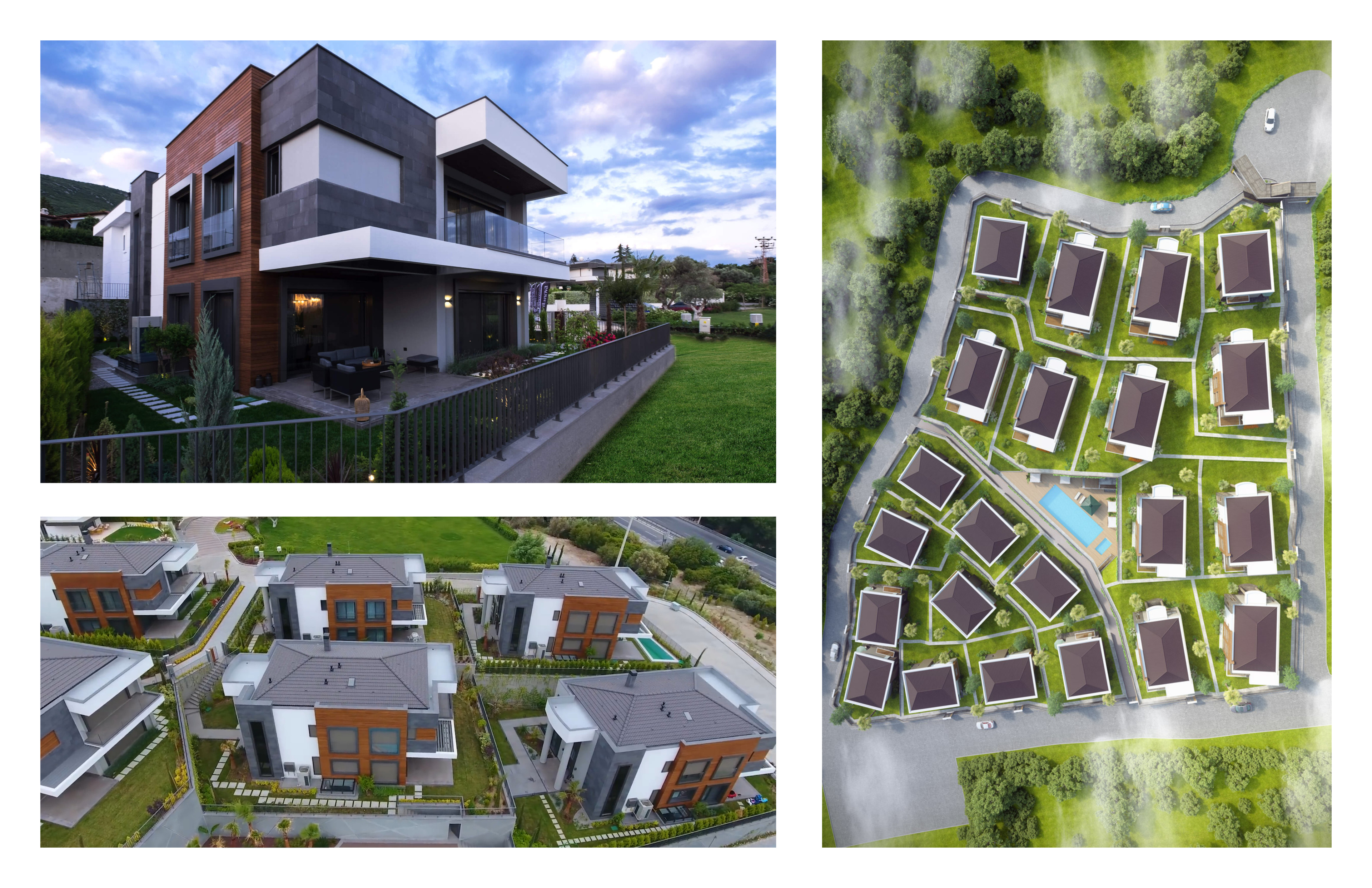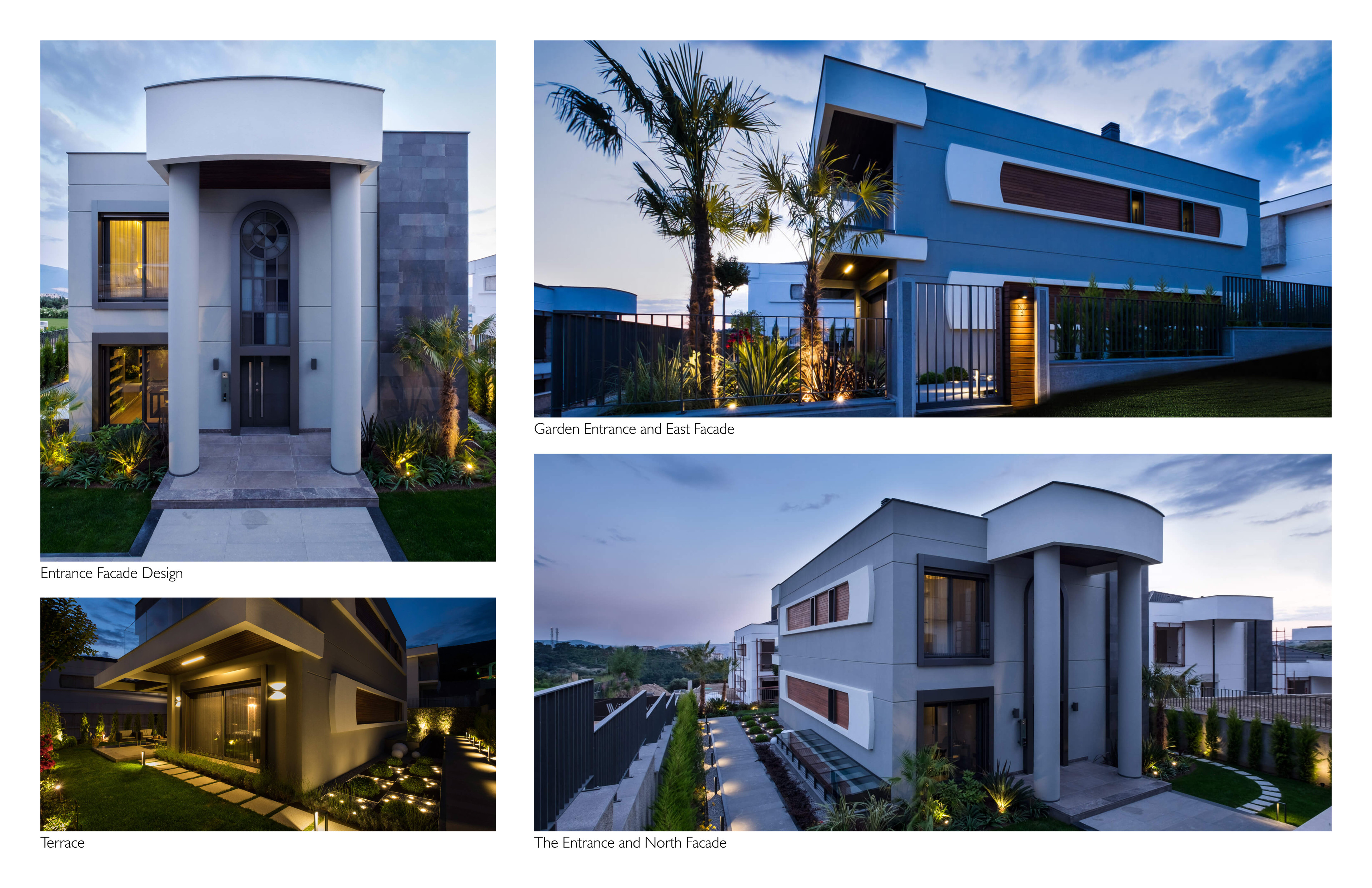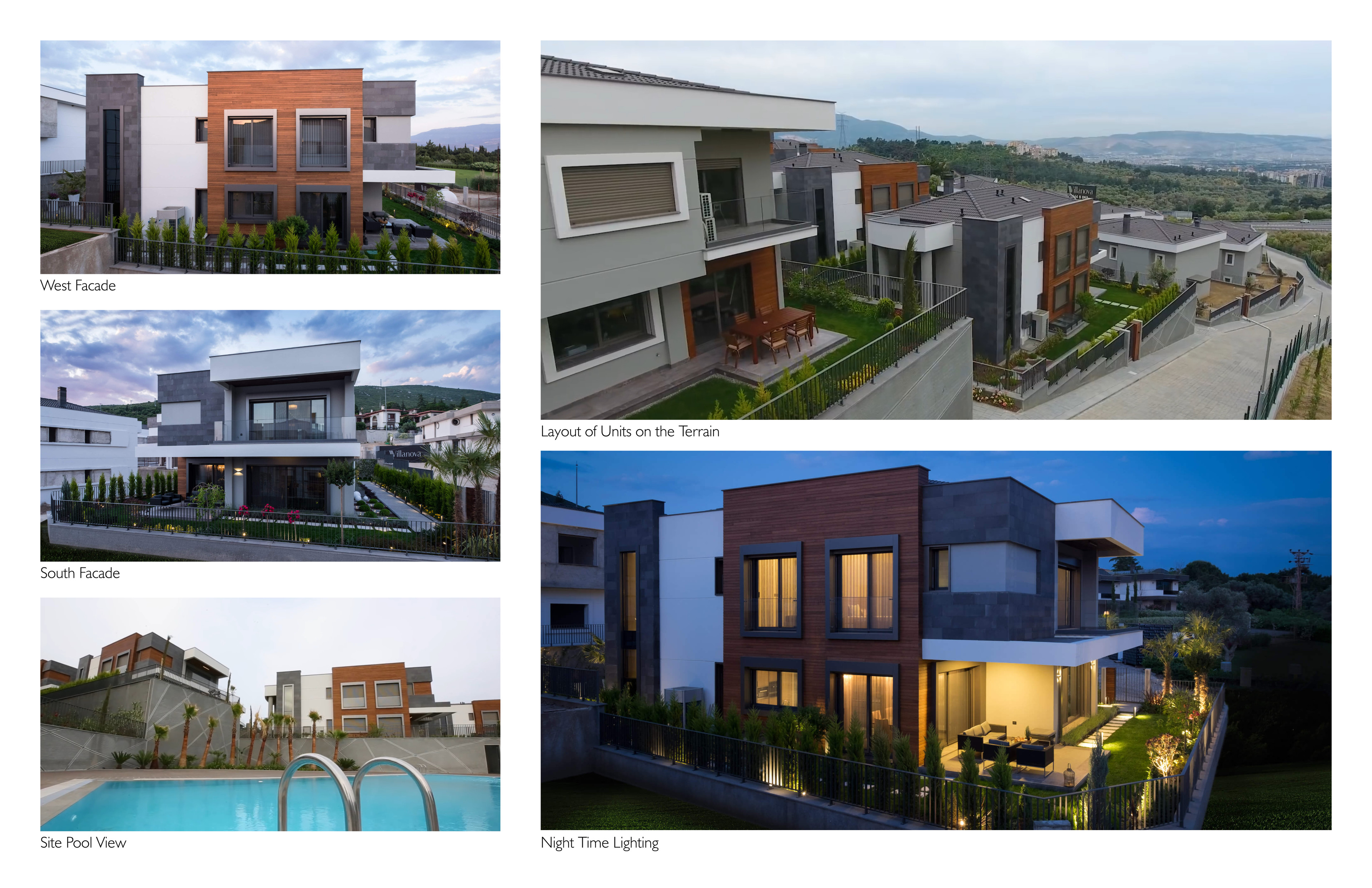Villanova
Location: İzmir , Turkey 38.484, 27.243
Client: Yita Construction - Gültekin Construction - İmge Build
Architecture Group: Çağın Construction
Total Built Area: 53345 ft2
Total Number of Units: 22
Single Premium Unit Built Area: 1862 ft2
Villanova Homes is a fresh approach to Izmir’s new luxurious family housing demand.
Other than the sloped terrain, there were no physical constraints for the design phase. Meeting the financial goals of the developer group played a significant role in the initialization and the site layout. Once the number of units were determined, the focus shifted towards the best possible luxurious layout for a mid-sized family.
The project is a gated community with twelve premium villas and ten single family homes. It contains a shared swimming pool and a community area with a basketball and a tennis court.
Premium villas have two floors and a basement. The ground floor is the common living area, the second floor is for private quarters and the basement holds rooms for amenities like spa, laundry, mechanical room and an entertainment room.





