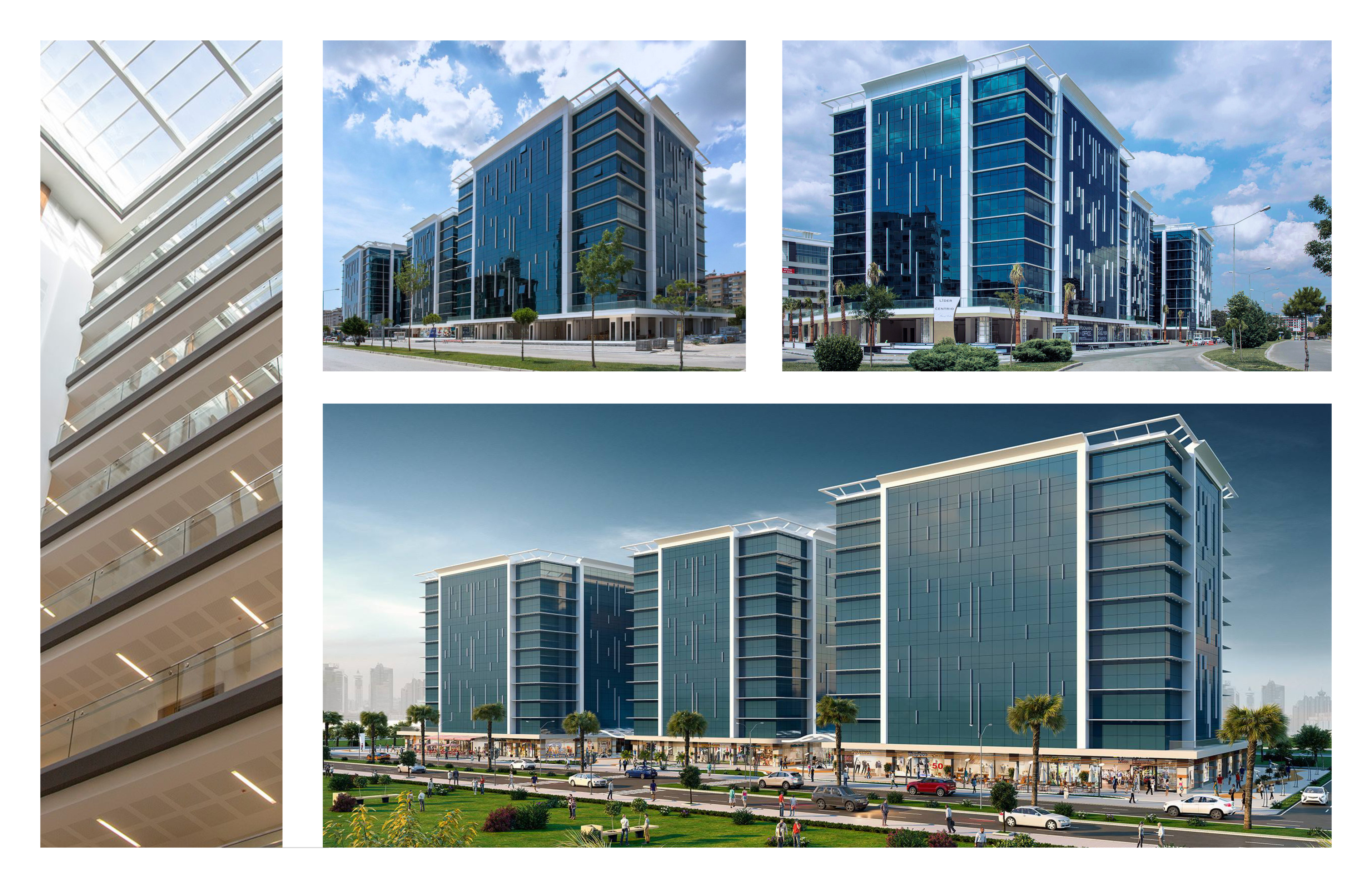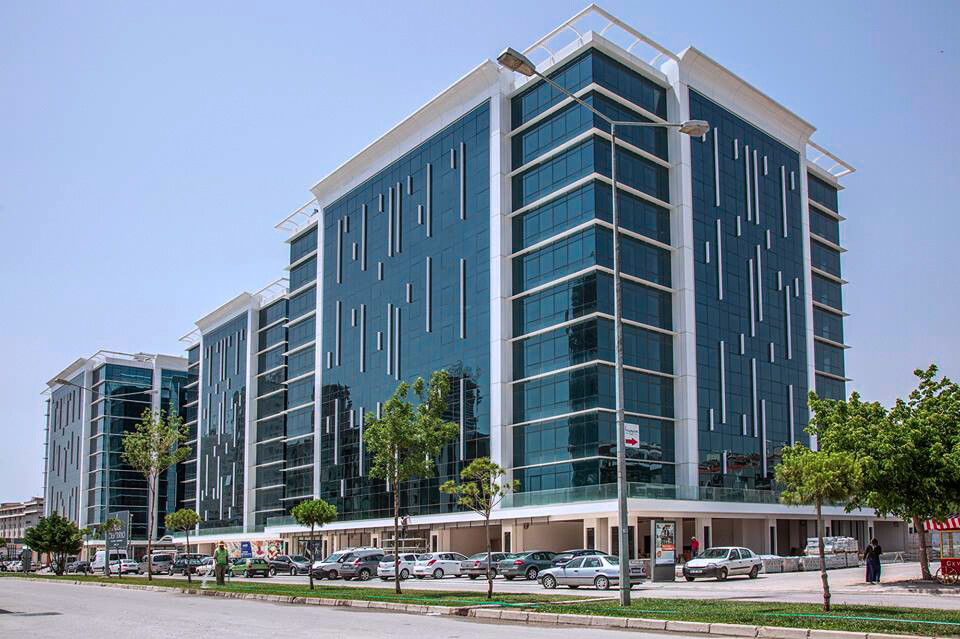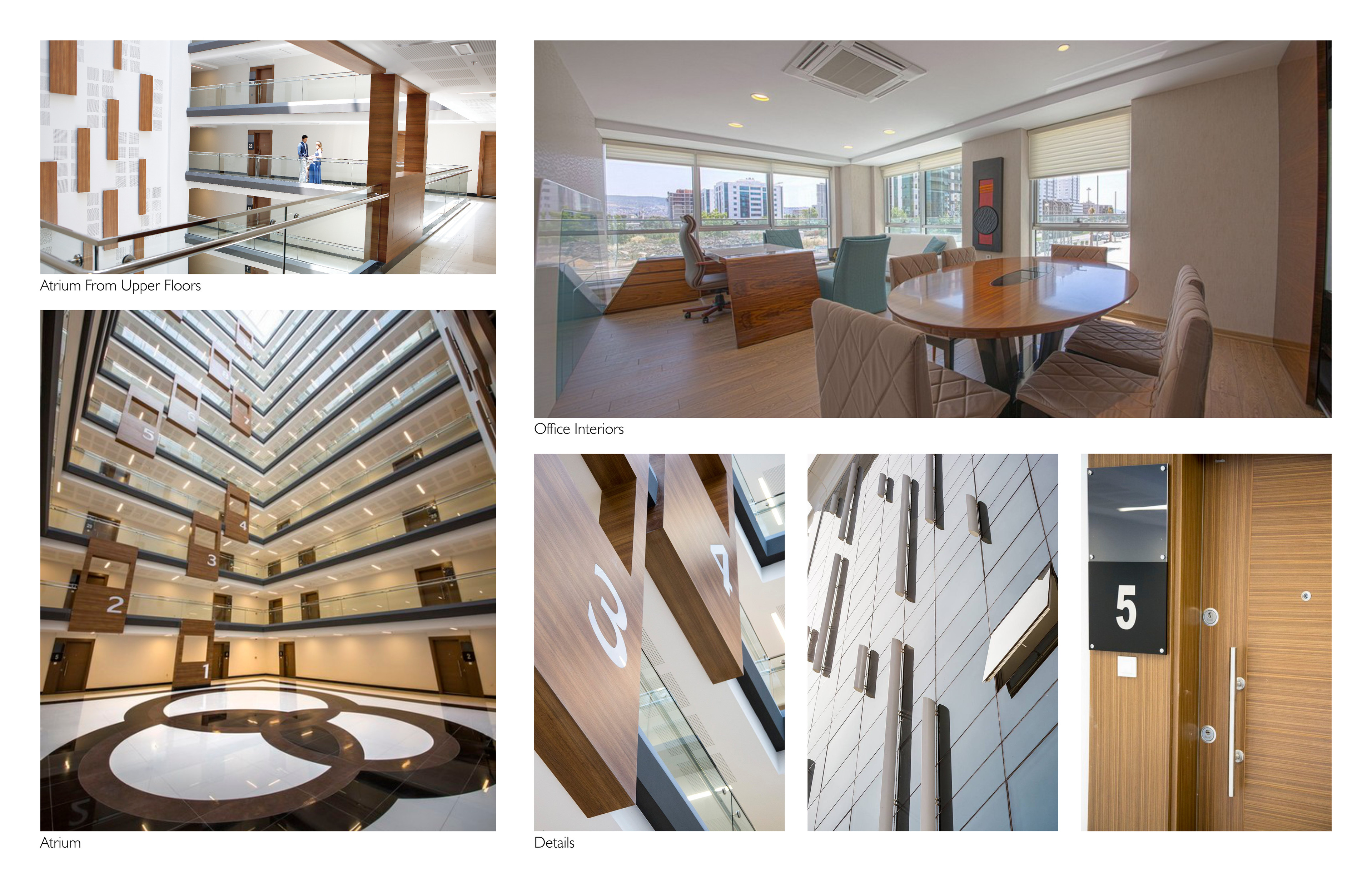Lider Centrio
Location : İzmir , Turkey 38.45199, 27.1808
Client/Developer : Lider Insaat
Architectural Design and Project Planning : Çağın Construction
Total Built Area: 376735 SF
Home Office Units: 322
Retail Space : 70891 SF
Lider Centrio is an answer to the growing demand of small offices in Izmir’s downtown area, Bayraklı. Originally planned as a single block high-rise, the feasibility reports showed that there is a higher demand for low-rise offices with big terraces in the area. Which resulted in a three block resolution.
The building’s facade design reflects the Aegean Sea with a play of white and blue curtain wall elements. The white vertical sun shades represent waves while the blue tint comes from the UV blocking glazing, which is specifically selected as a reference to give the deep sea effect, also protecting the building from overheating in hot Izmir summers.
The building has a big open commercial space on the ground level, followed by home office suites on upper levels.




